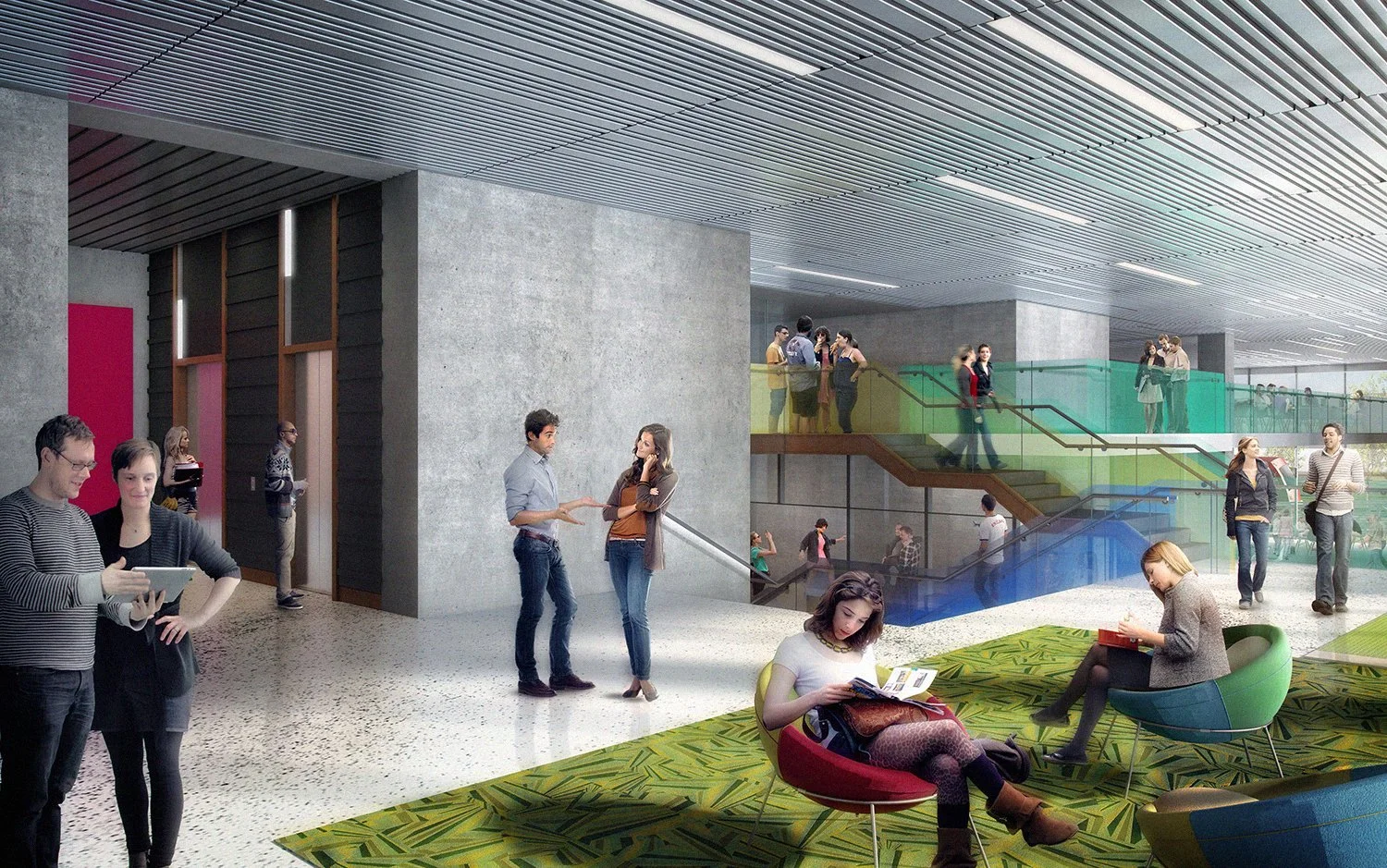Chandler Regional Medical Center
Tower D
Phoenix AZ
Architect SmithGroup JJR
Sector Healthcare
Year 2017
Scope of Service Still Renderings
(in concert with Union Street Studios)
This 182,000sf, 96-bed new addition optimizes the flow of service lines to the Chandler Regional Medical Center campus. The new addition includes 8 new OR’s; a new outpatient Rehab & Cardiac Rehab; 72 new Pre-Op/PACU bays and a new Pharmacy along with an expansion of Central Sterile and Dietary. The project also includes the renovation of 51,300sf of existing medical facilities.
Pixlwrks was engaged during the design process to help capture the spirit of patient-centric design within the interiors of the project. Both the public spaces, and the inpatient wards were highlighted using a softer ambient visual effects palette appropriate to the project type.
Related Projects
Nusr’et Steakhouse Concept
Miami Beach
Xiamen Bank Headquarters
Xiamen
Google Campus Interiors
Seattle
Kendra Scott
Various Locations




